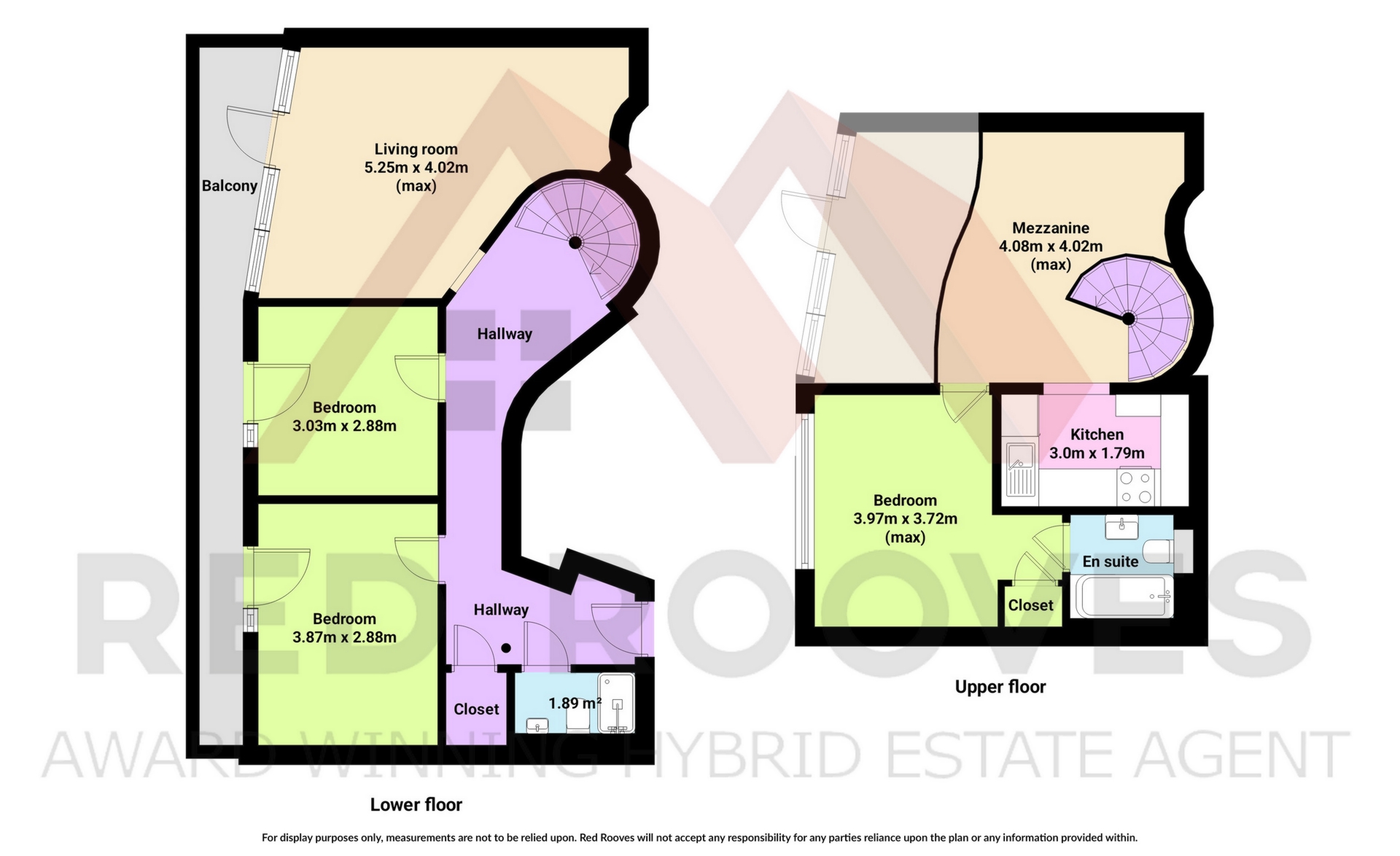For Sale - Leasehold
£200,000 Offers Over
11-13 Hanover Buildings
Hanover St
Liverpool
L1 3DN
0151 374 2701
contactus@redrooves.co.uk
Please Email us anytime with your requests or queries
Available via phone from 8am
For Sale - Leasehold
£200,000 Offers Over
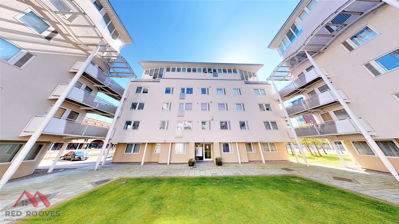
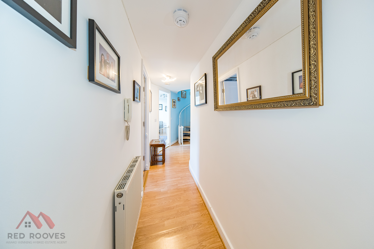
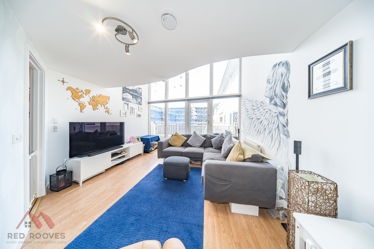
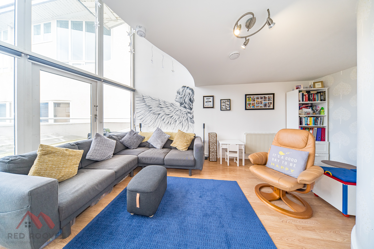
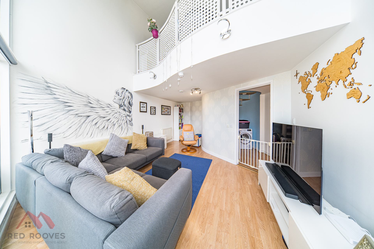
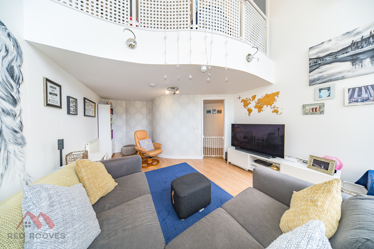
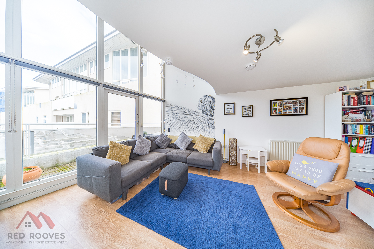
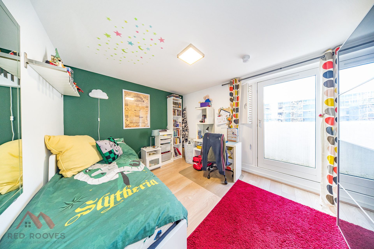
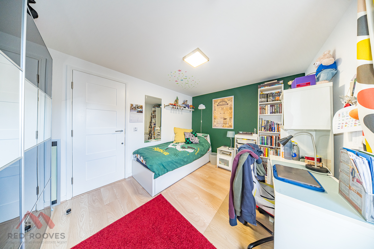
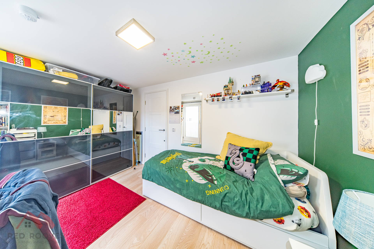
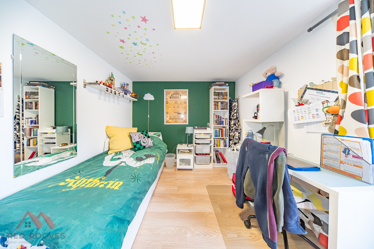
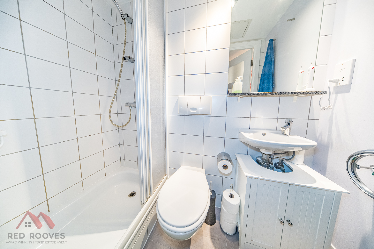
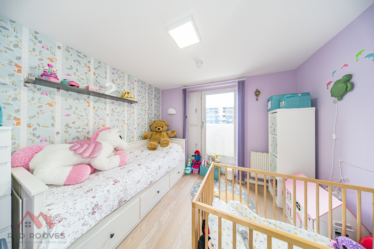
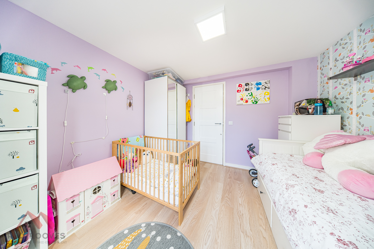
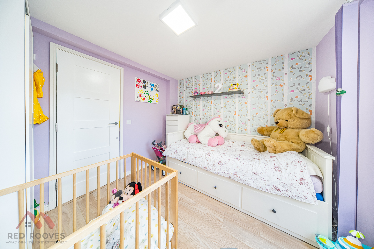
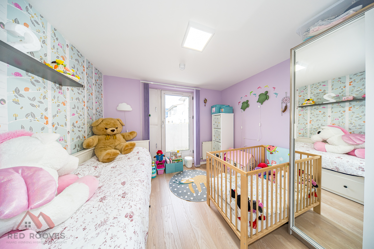
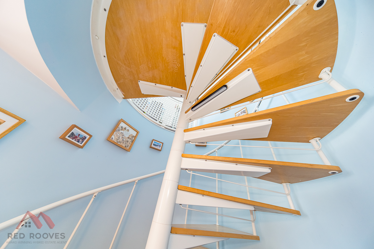
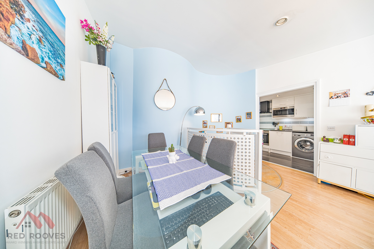
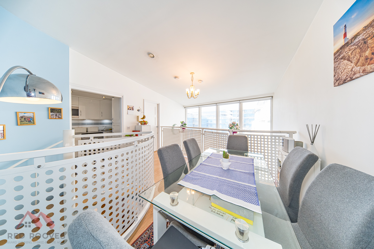
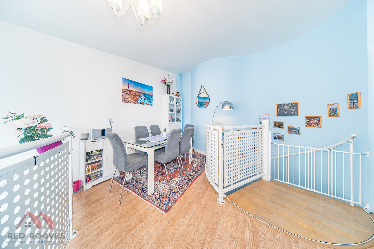
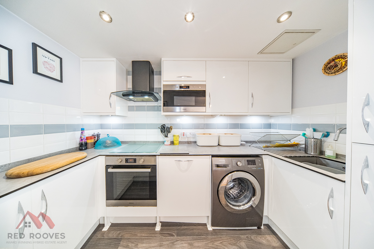
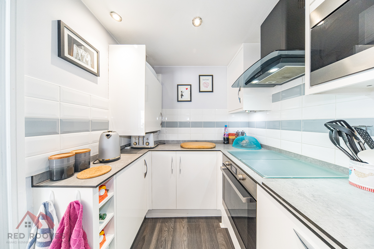
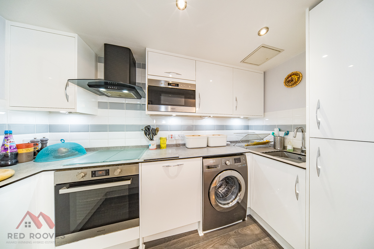
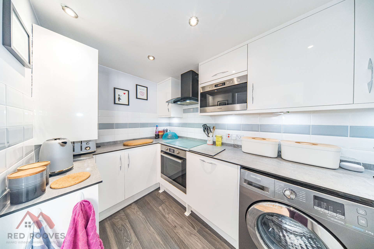
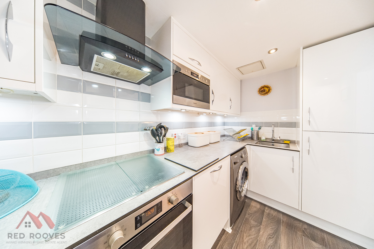
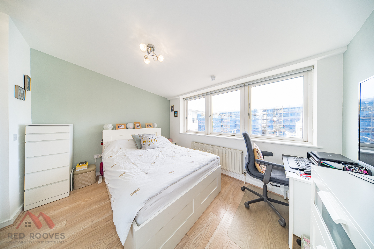
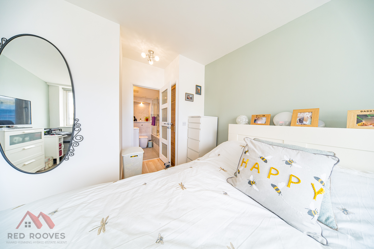
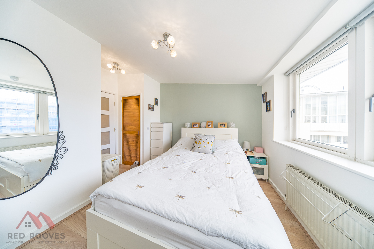
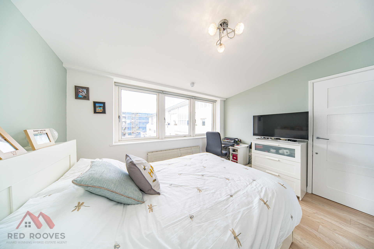
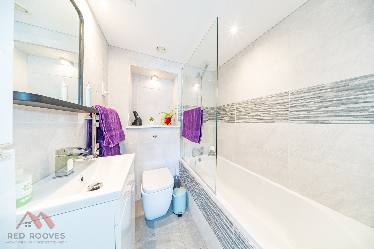
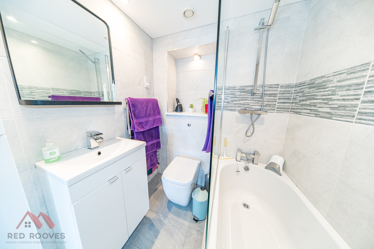
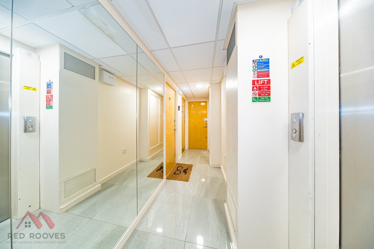
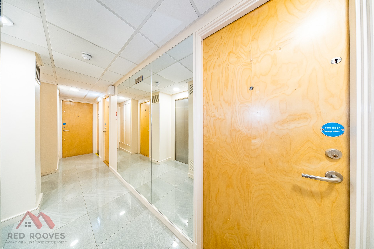
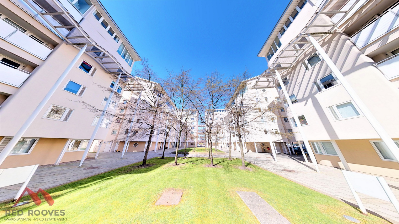
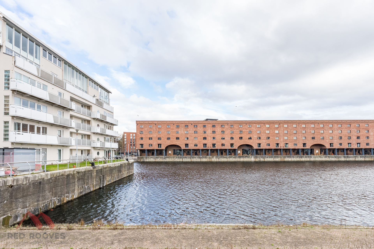
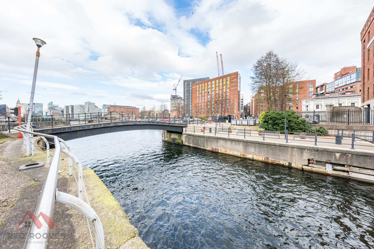
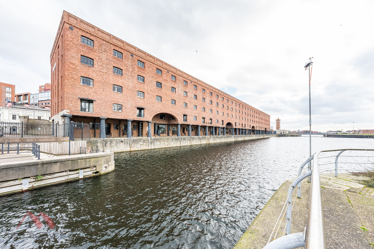
Red Rooves Limited are delighted to bring to the market this well presented three bedroom duplex penthouse apartment located in the heart of the city centre.
Sitting in the docklands area of the city centre, Royal Quay is within walking distance of everything Liverpool City Centre has to offer. From its stunning three graces to the Royal Albert dock, its vibrant nightlife to its shopping and eatery facilities, as well as its theatres and universities. For commuters, there are good public transport links all within walking distance.
This beautifully presented apartment is located on the fourth floor which can be accessed via the communal lift or stairway.
Upon entering the apartment, the hallway provides access to the shower room, bedrooms two and three, the lounge and the upper floor via the stunning spiral staircase. The lounge is a bright and spacious living area with stunning floor to ceiling windows helping to flood the room with natural light. A double-glazed door leads out onto the Juliet balcony and the room benefits from high ceilings as it is a split-level floor space. Up the staircase the dining area overlooks the lounge and provides access to the kitchen and master bedroom. The kitchen is fully fitted with a range of modern wall and floor units with integrated appliances consisting of an oven, hob, extractor, fridge/freezer, dishwasher and sink with drainer.
The three bedrooms are all generously sized with bedroom two both having balcony access. The master bedroom benefiting from an ensuite bathroom which is fully tiled with a tiled in bath with overhead shower and screen, low level w/c and hand wash basin.
This stunning apartment would suit a range of buyers and it also comes with the added benefit of secure allocated parking.
We have been advised that the property is Leasehold with a ground rent charge of £100.00 per annum and a service charge of £375.00 per calendar month.
Viewings are highly recommended but are strictly on an appointment basis only. Contact a member of our team to arrange your viewing.
Important Notice to Purchasers:
* We endeavour to make our sales fair, accurate and reliable but these are only a general guide and they do not constitute or form part of an offer or any contract and none is to be relied upon as statements of representation or facts. We do not guarantee or test any services, systems or appliances listed in the specification as to their operating or efficiency ability, we therefore strongly advise prospective buyers to commission their own survey or service reports before finalizing their offer to purchase. All measurements that are stated are only intended as guidance only and are not precise, you should therefore verify the dimensions carefully before ordering any built-in furniture, carpets or laminates.
* Intending purchasers please note that you will be asked to produce some identification documentation at a later stage as part of the anti-money laundering regulations, we therefore please ask for your co-operation in this matter so that there will be no delays in agreeing a sale for the property.
* The information issued is in good faith but does not constitute representations of fact or form part of any offer or contract. The matters referred to in this article should be independently verified by prospective buyers. Neither Red Rooves Limited nor any of its employees or agents has any authority to make or give any representation or warranty whatever in relation to this property.
* Your home is at risk if you do not keep up repayments on a mortgage or other loans secured against it.
Hallway:
* Solid wood entrance door
* Storage cupboard
* Gas central heating radiator
* Laminate flooring
* Spiral staircase
* Intercom entry system
Shower Room:
* Tiled walls and floor
* Shower with sliding door
* Wall hung hand wash basin
* Low level w/c
* Shaver socket
* Veneer door
* Heated towel rail
* Extractor
Lounge: 5.25m x 4.02m (17'3" x 13'2"),
* Floor to ceiling double glazed window
* Balcony access
* Laminate flooring
* Gas central heating radiator
Bedroom Two: 3.87m x 2.88m (12'8" x 9'5"),
* Double glazed door to balcony
* Laminate flooring
* Gas central heating radiator
* Veneer door
Bedroom Three: 3.03m x 2.88m (9'11" x 9'5"),
* Double glazed door to balcony
* Laminate flooring
* Gas central heating radiator
* Veneer door
Dining Area: 4.08m x 4.02m (13'5" x 13'2"),
* Mezzanine floor over lounge
* Spiral staircase to hallway
* Laminate flooring
Kitchen: 3.00m x 1.79m (9'10" x 5'10"),
* Range of fitted wall and floor units finished with square edge worktop
* Tiled splashback
* Integrated oven, hob, extractor, microwave, fridge/freezer, dishwasher and sink with drainer
* Laminate flooring
Master Bedroom: 3.97m x 3.72m (13'0" x 12'2"),
* Double glazed windows
* Laminate flooring
* Gas central hearting radiator
* Storage cupboard
* Ensuite bathroom
* Veneer door
Ensuite Bathroom:
* Tiled walls and floor
* Tiled in bath with overhead shower and glass screen
* Low level w/c
* Hand wash basin
* Shaver socket
* Veneer door
