Sold STC - Freehold
£120,000
11-13 Hanover Buildings
Hanover St
Liverpool
L1 3DN
0151 374 2701
contactus@redrooves.co.uk
Please Email us anytime with your requests or queries
Available via phone from 8am
Sold STC - Freehold
£120,000





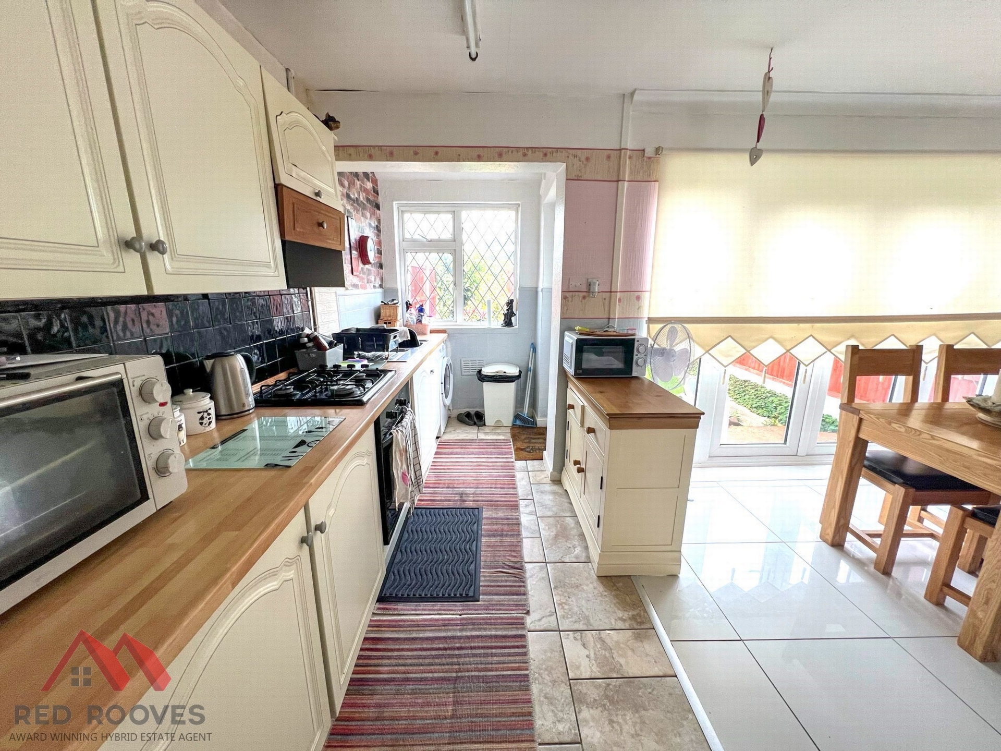


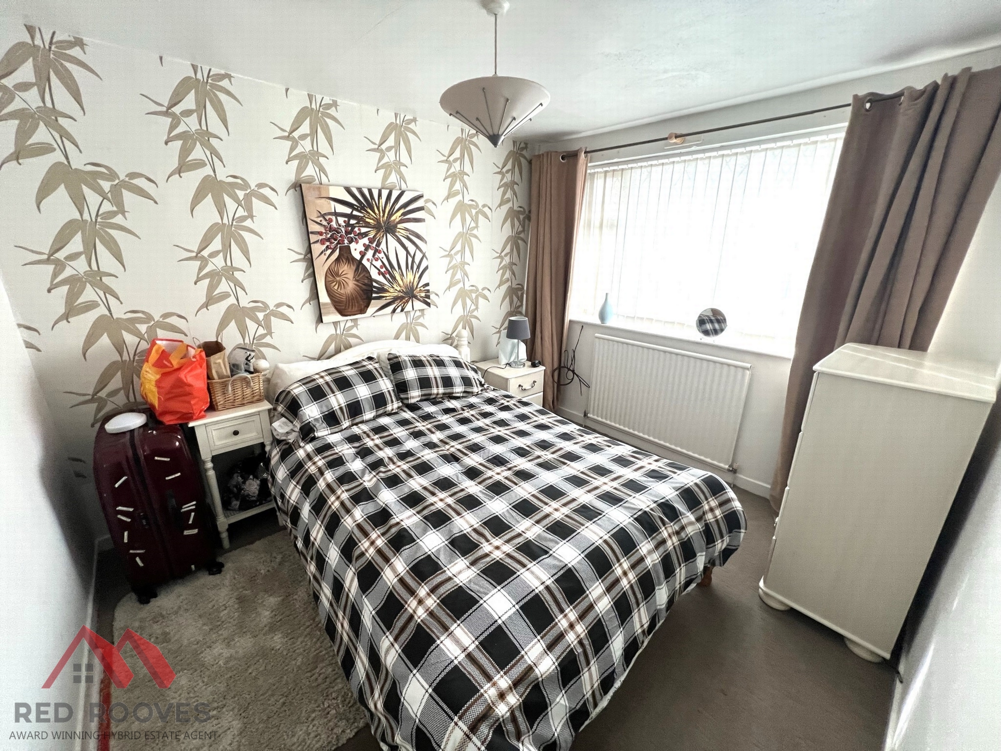



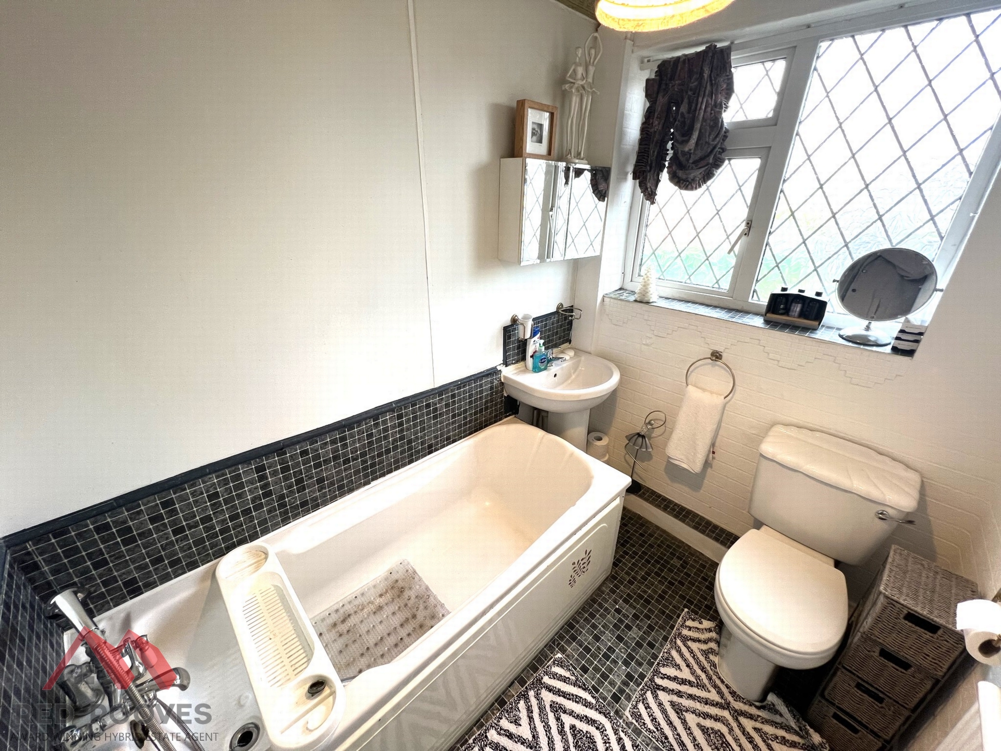
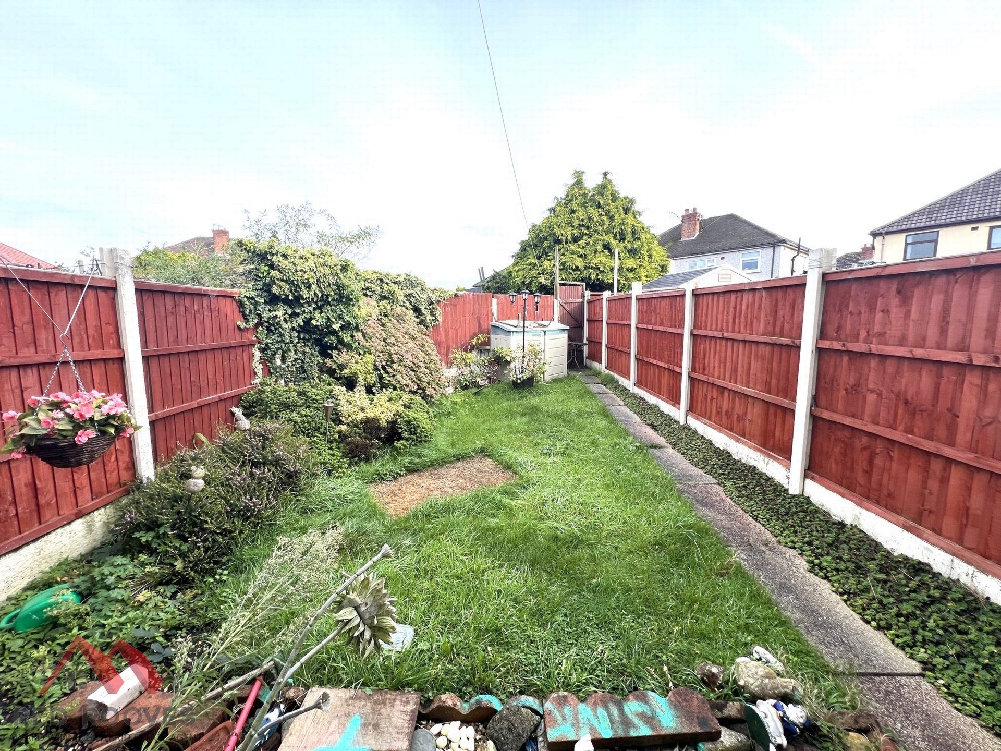

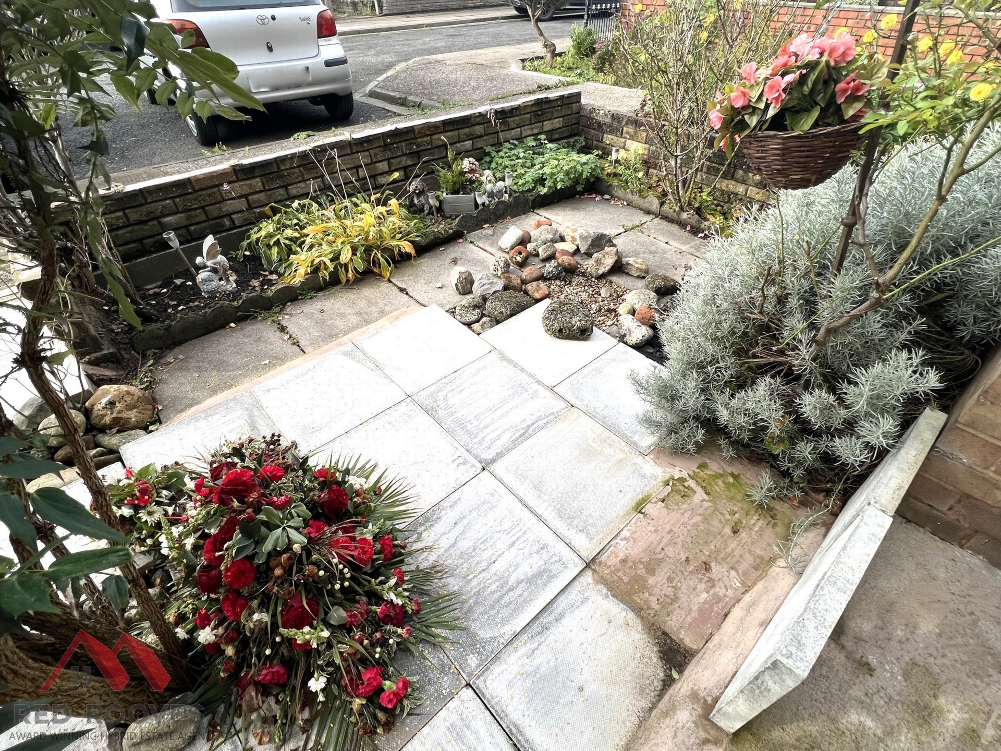
This well presented three bedroom terraced property has been brought to the sales market via Red Rooves Limited. Located in the popular L9 residential area, viewings are highly recommended to see what this property has to offer.
The property sits within a well-established residential area, close to a range of amenities including schools, stores and public transport links. For those who commute the property is within a short distance of the M57 motorway and for shoppers, Aintree Retail Shopping Park is also within a short commute from the property.
The property benefits from double glazing and gas central heating throughout, front and rear gardens and it is well presented. Briefly comprising of an entrance hall, lounge/dining room, kitchen, three bedrooms and family bathroom.
Entering the property, the welcoming entrance hall provides access to the lounge and first floor via the carpeted stairway. The lounge is open plan with the dining room creating a bright and spacious living area with plenty of natural light from the front aspect window and rear French doors. The kitchen is open plan with the dining room and contains a range of fitted wall and floor units with integrated oven, hob, extractor and sink with drainer.
To the first floor the carpeted landing provides access to all first-floor rooms. Bedrooms one and three are front facing, both are carpeted and bedroom one is of a double size and bedroom three single sized. Bedroom two overlooks the rear of the property and contains laminate flooring. The bathroom contains a three-piece white suite comprising of a panelled bath low level w/c and hand wash basin. The walls are part tiled with lino to the floor.
The rear garden has a fenced perimeter, with a paved and laid to lawn area with established shrubbery.
Viewings are highly recommended but are strictly on an appointment basis only. Contact a member of our team to arrange your viewing.
Important Notice to Purchasers:
* We endeavour to make our sales fair, accurate and reliable but these are only a general guide and they do not constitute or form part of an offer or any contract and none is to be relied upon as statements of representation or facts. We do not guarantee or test any services, systems or appliances listed in the specification as to their operating or efficiency ability, we therefore strongly advise prospective buyers to commission their own survey or service reports before finalizing their offer to purchase. All measurements that are stated are only intended as guidance only and are not precise, you should therefore verify the dimensions carefully before ordering any built-in furniture, carpets or laminates.
* Intending purchasers please note that you will be asked to produce some identification documentation at a later stage as part of the anti-money laundering regulations, we therefore please ask for your co-operation in this matter so that there will be no delays in agreeing a sale for the property.
* The information issued is in good faith but does not constitute representations of fact or form part of any offer or contract. The matters referred to in this article should be independently verified by prospective buyers. Neither Red Rooves Limited nor any of its employees or agents has any authority to make or give any representation or warranty whatever in relation to this property.
* Your home is at risk if you do not keep up repayments on a mortgage or other loans secured against it.
Hallway: 2.00m x 1.50m (6'7" x 4'11"),
* Side aspect uPVC double glazed door
* Front aspect uPVC double glazed window
* Tiled floor
* Carpeted stairway to first floor
* Panelled door
Lounge/Dining Room: 6.48m x 3.12m (21'3" x 10'3"),
* Front aspect uPVC double glazed window
* Rear aspect uPVC double glazed Frech doors to garden
* Tiled floor
* Two gas central heating radiators
* Feature fire in surround
* Panelled door
Kitchen: 2.98m x 1.50m (9'9" x 4'11"),
* Side aspect uPVC double glazed door
* Rear aspect uPVC double glazed window
* Open plan to dining room
* Tiled floor
* Tiled splashback
* Tange of fitted wall and floor units finished with a rolled edge worktop
* Integrated oven, hob, extractor and sink with drainer
* Space for appliances
* Under stair storage
Landing: 2.64m x 1.90m (8'8" x 6'3"),
* Carpet
* Panelled doors to all first floor rooms
* Airing cupboard housing water tank
Bedroom One: 3.18m x 2.90m (10'5" x 9'6"),
* Front aspect uPVC double glazed window
* Carpet
* Gas central heating radiator
* Panelled door
Bedroom Two: 3.20m x 3.12m (10'6" x 10'3"),
* Rear aspect uPVC double glazed window
* Laminate flooring
* Gas central heating radiator
* Panelled door
Bedroom Three: 2.66m x 1.90m (8'9" x 6'3"),
* Front aspect uPVC double glazed window
* Carpet
* Panelled door
Bathroom: 2.20m x 1.68m (7'3" x 5'6"),
* Rear aspect uPVC double glazed obscure window
* Part tiled walls
* Lino flooring
* Low level w/c
* Hand wash basin
* Gas central heating radiator

